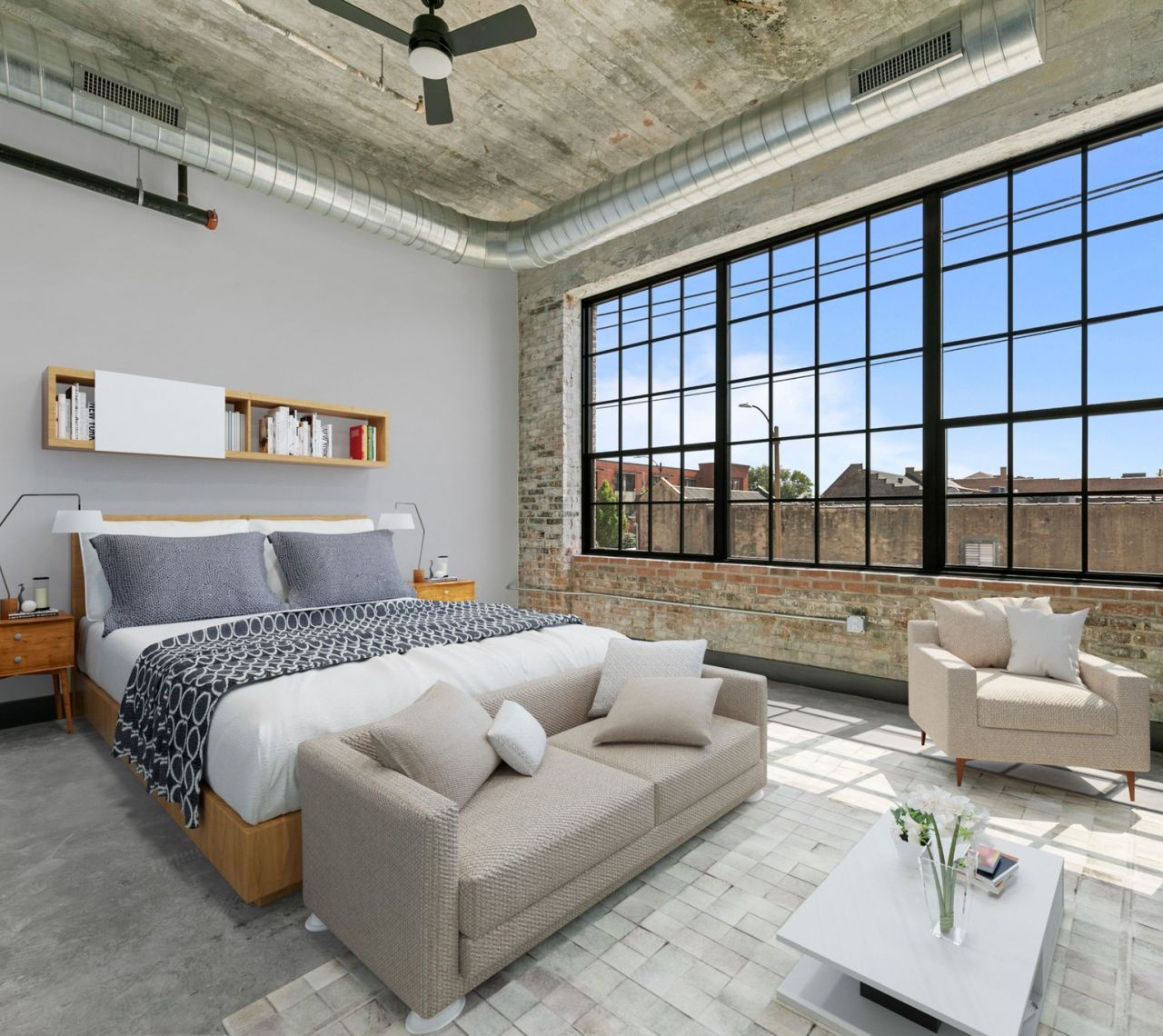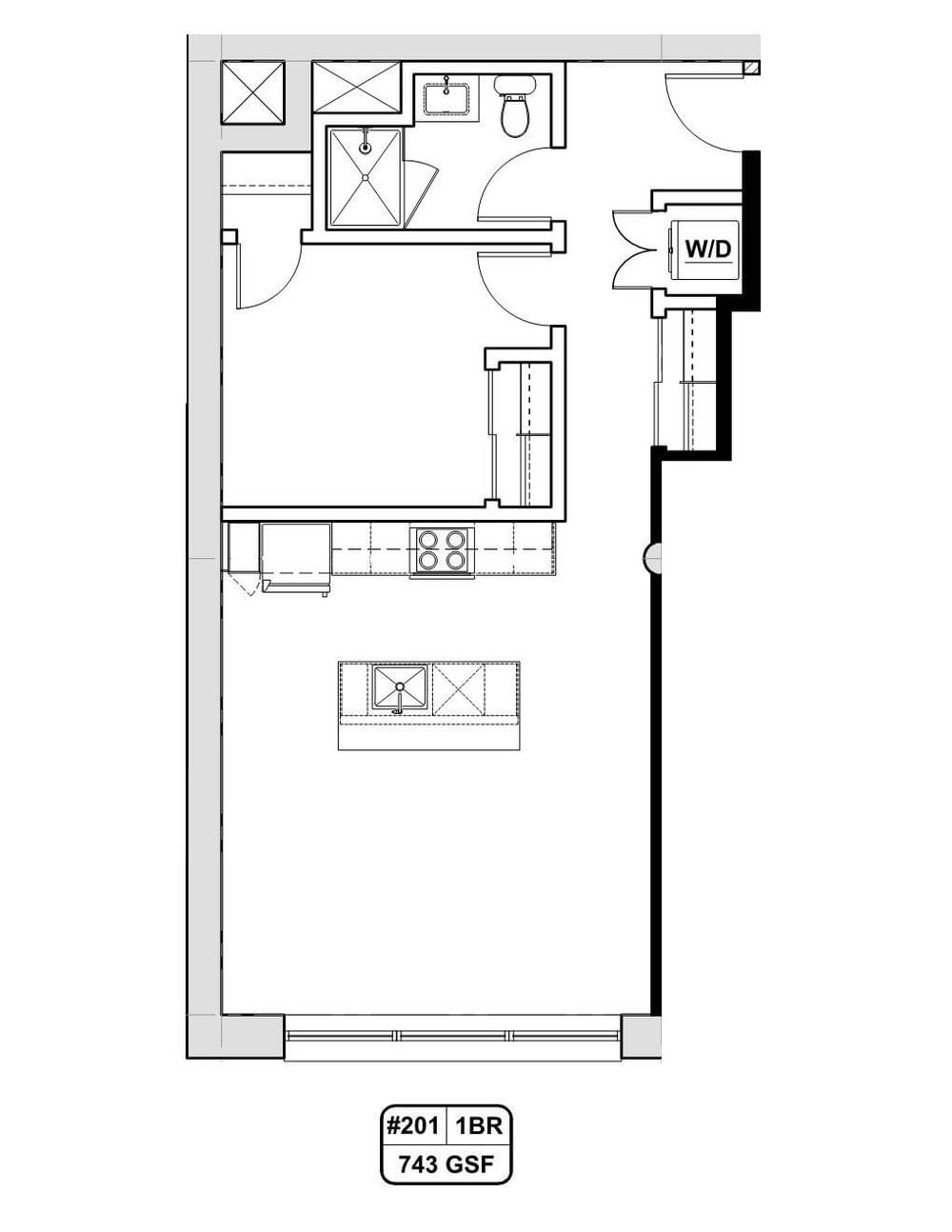
Luxury Meets Urban Living in the Heart of Midtown

Luxury Meets Urban Living in the Heart of Midtown
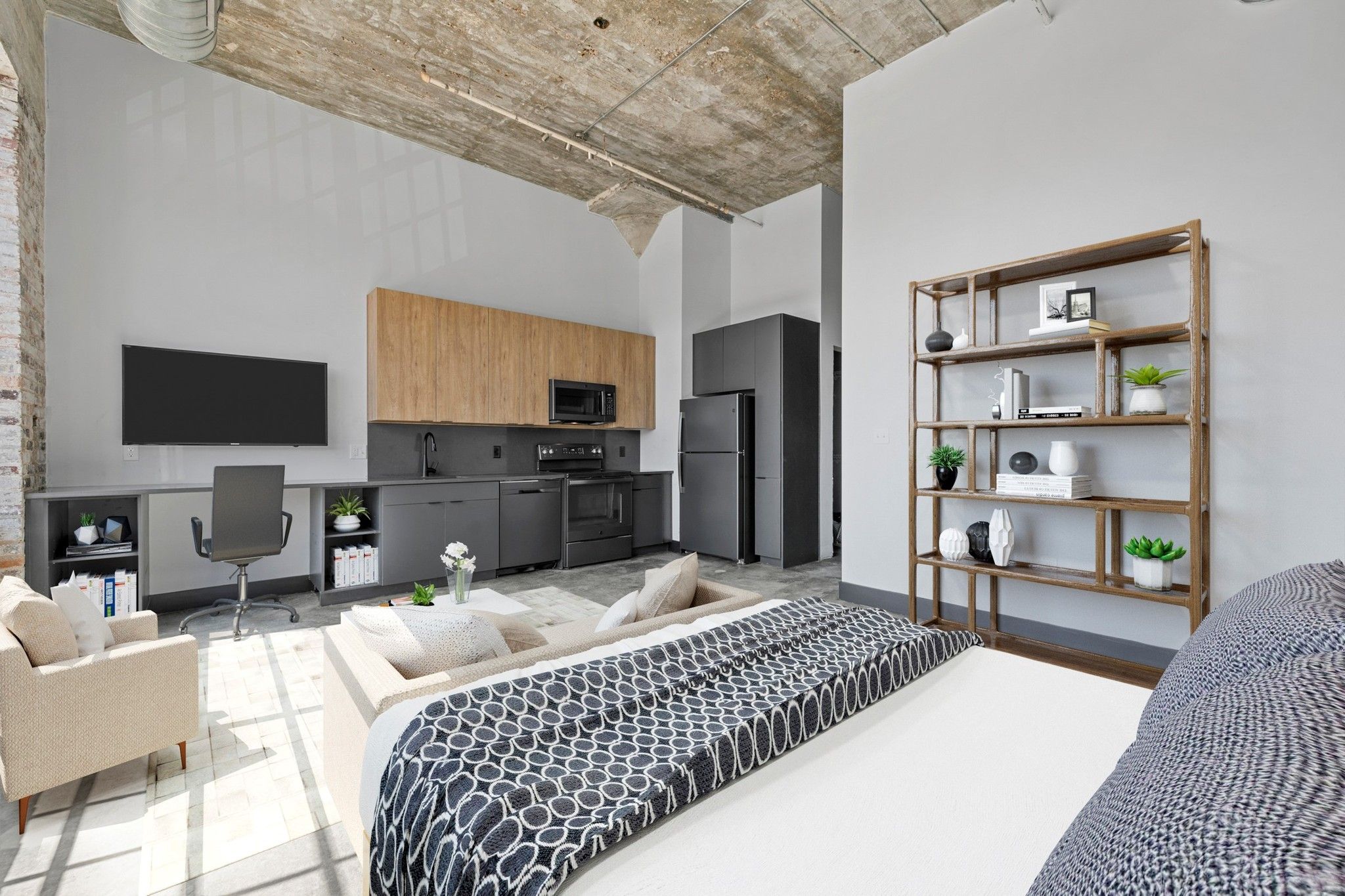
Luxury Meets Urban Living in the Heart of Midtown
Welcome to The Nash
Originally built in 1920, the historic Nash Building has been completely renovated into luxury apartments. All units feature 12′ ceilings, exposed brick walls, designer kitchens, in-unit washer & dryer, and more. Live within walking distance of Pappy’s Smokehouse, Urban Chestnut Brewing, The Fountain on Locust, and many more food and entertainment establishments. You’re just steps away from St. Louis University, Wells Fargo, Barnes-Jewish Hospital, CORTEX, and the Grove. Hurry, because these units will not last long!
Located in the Heart
of Midtown
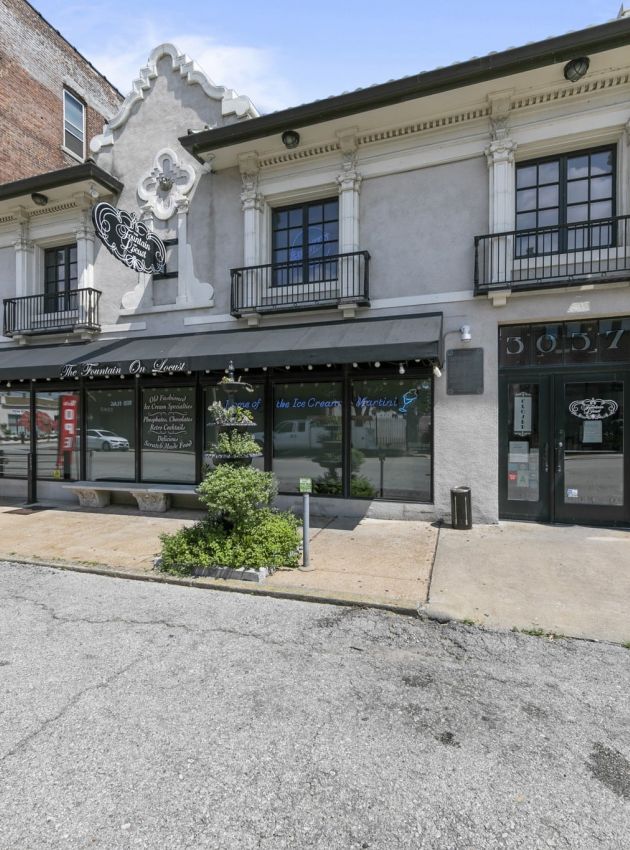



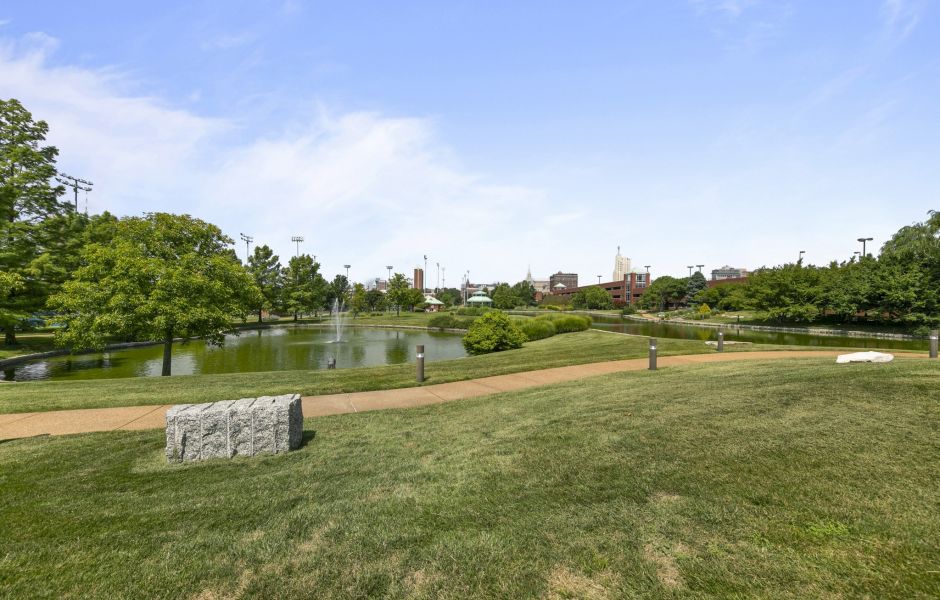
Nestled in the heart of Midtown, just on the outskirts of St. Louis, The Nash offers an unparalleled living experience in a vibrant and close-knit community. This neighborhood, known for Saint Louis University and the Theater District, attracts residents with its dynamic cultural scene, including the iconic Fox Theatre, diverse dining, shopping, and the city’s largest green space, Forest Park.
WALK TO:
- Pappy’s Smokehouse
- Urban Chestnut Brewing
- The Fountain on Locust
- Harris-Stowe State University
- St. Louis University
Apartment Features
All units feature 12′ ceilings, exposed brick walls, a designer kitchen with black stainless appliances, custom cabinets and quartz counter tops, in-unit washer & dryer, and a secure, key fob access.
-
12′ ceilings
-
Black stainless appliances
-
Custom cabinetry
-
Quartz countertops
-
In-unit washer & dryer
-
Secure, key fob access
-
Full length roller shades
-
Walk-in closet*
-
Polished concrete floors
-
Ceiling fans
*in select units

Community Amenities
-
Butterfly Video Entry System
-
Courtyard
-
Fiber Internet
-
Bicycle Storage
-
Elevator
-
Storage Space
Nearby Attractions
Contact Us
ADDRESS
PHONE
© The Nash. All Rights Reserved
